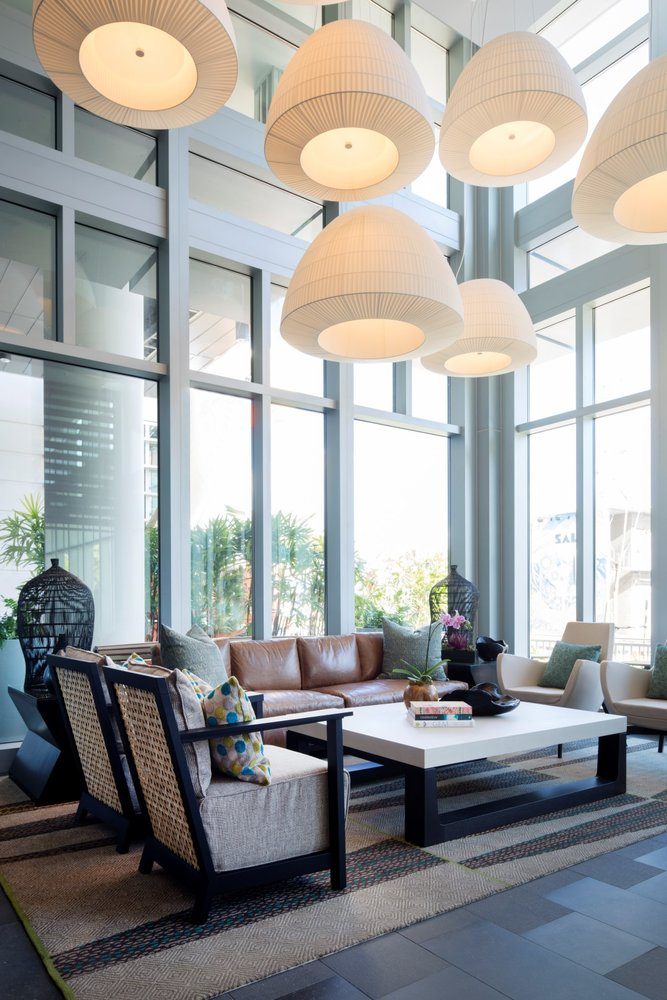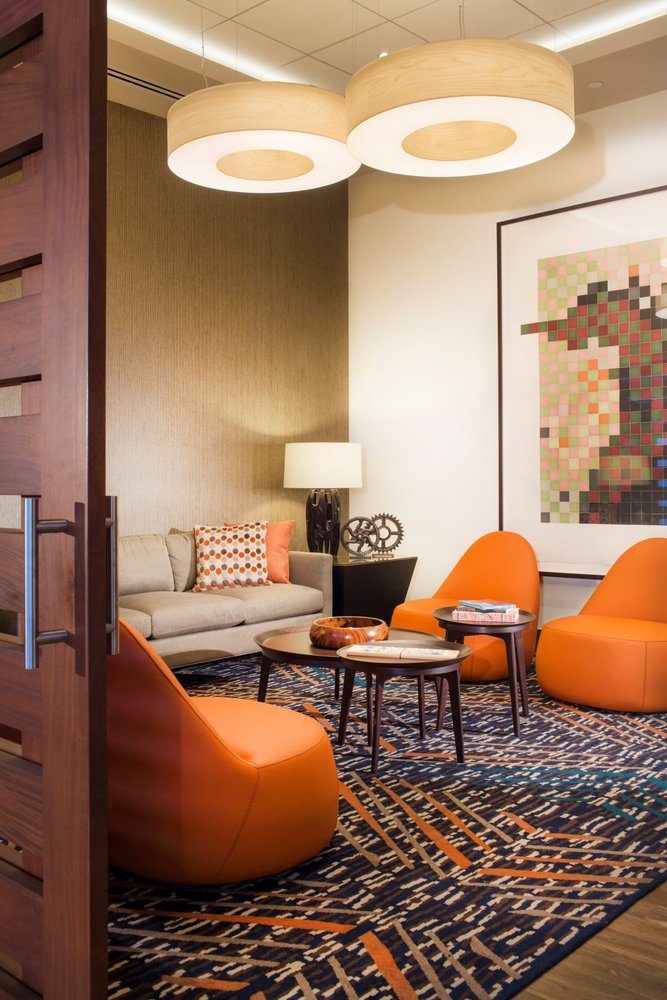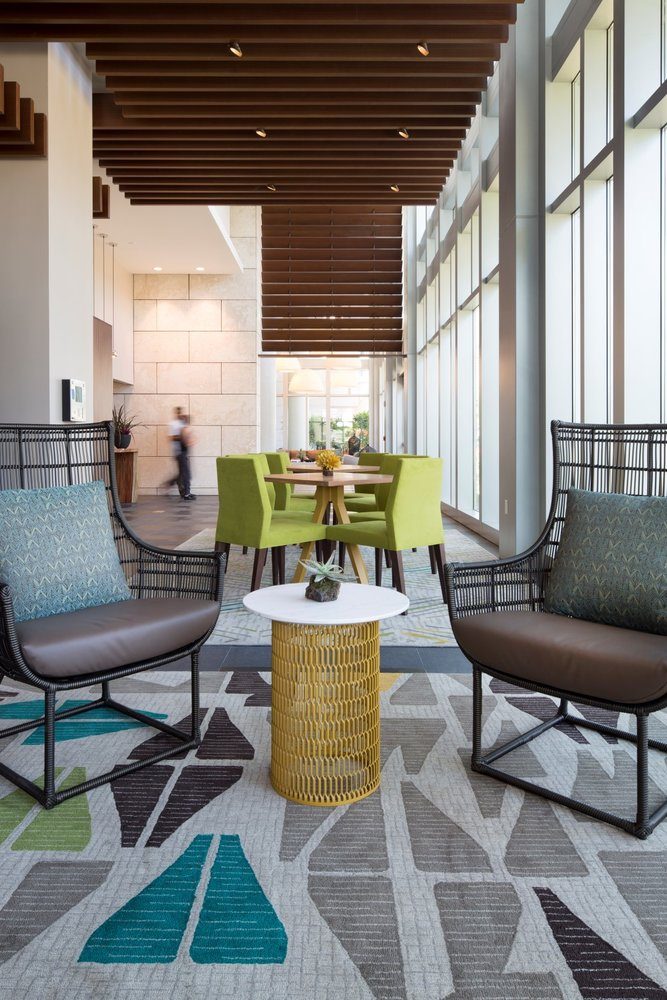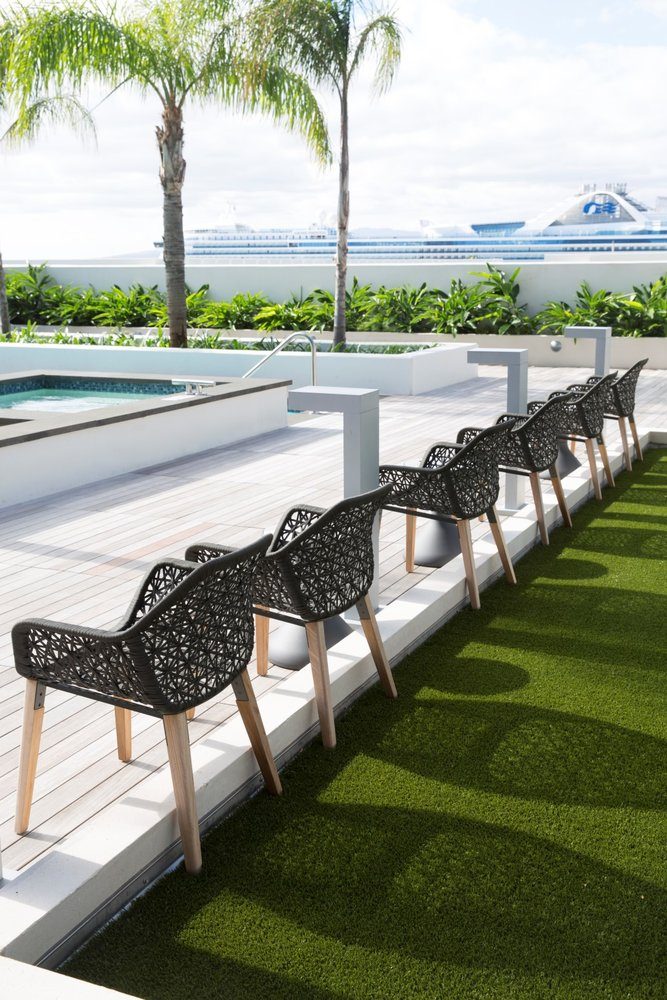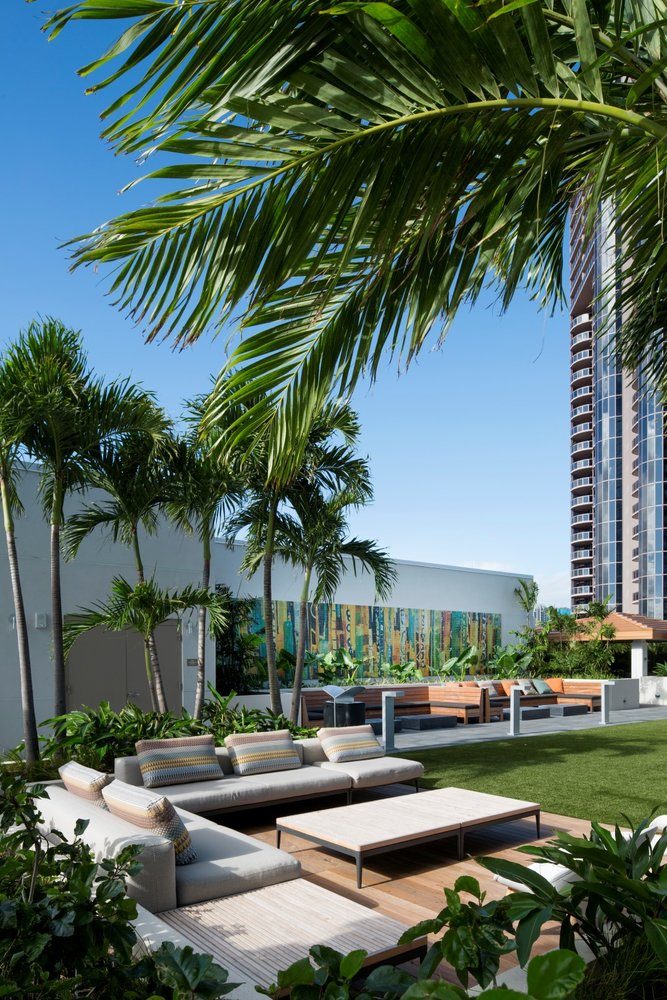The Collection is considered one of the catalysts in the revitalization of the Kakaako neighborhood. Prior to its development, it was important that the site’s development team create a true community that would appeal to several economic groups of buyers. This approach became the foundation of the development’s concept: a “collection” of products including 4-story townhomes, condominiums, affordable lofts and commercial spaces that would serve as a catalyst to Kakaako’s rapid transformation.
A reflection of the surrounding neighborhood, the exterior architecture of the building is energetic, urban, and modern. The interior architecture and design reflect those same sensibilities, while incorporating a warmth of materials and finishes. Much of the design is tied to the history of the land, drawing inspiration from the fishponds and salt pans of a bygone era. In the lobby, porcelain tile reminiscent of basalt lines the floor while the reflection of marble finishes evoke the shimmering surface of the fishponds. Behind the concierge desk, an articulated wood wall with deep, earthy tones draws inspiration from the color of the earth found around the ponds, and from the shape of salt crystals. Large scale pendant lights above the lobby seating area are shaped like fishing baskets and antique fishing baskets are used as decorative items.

