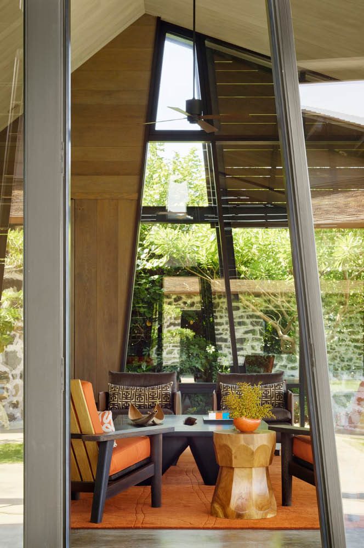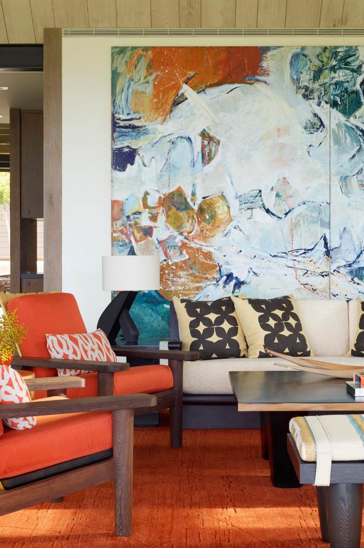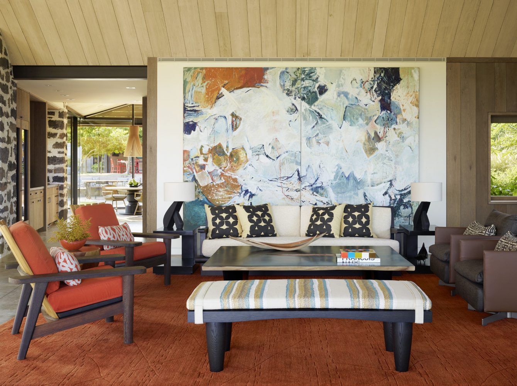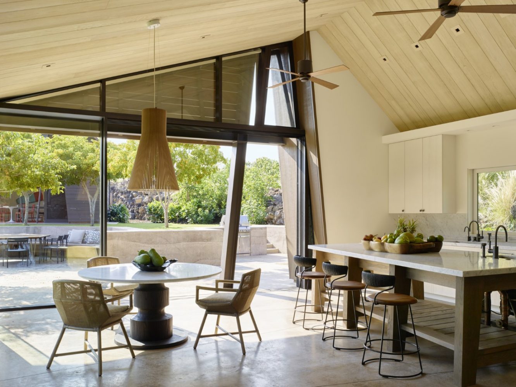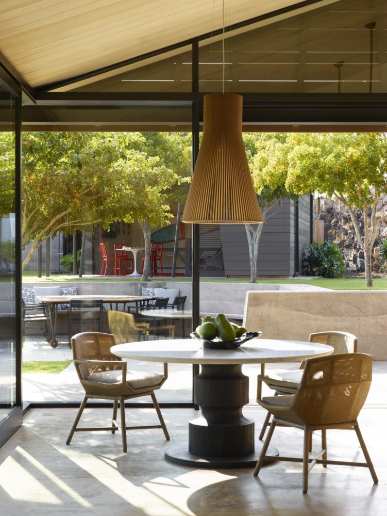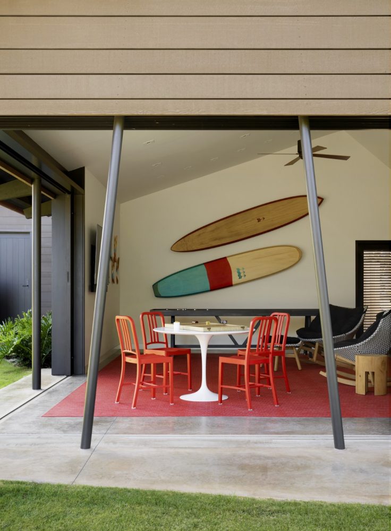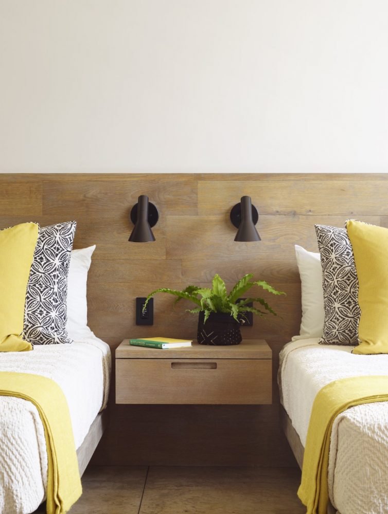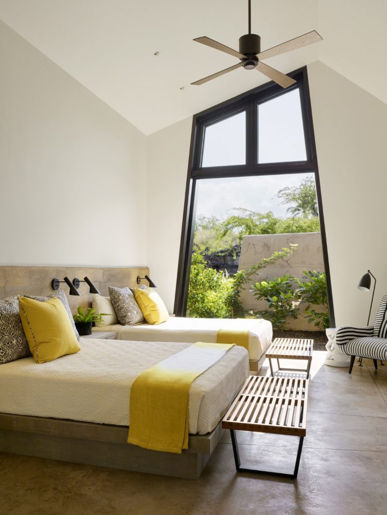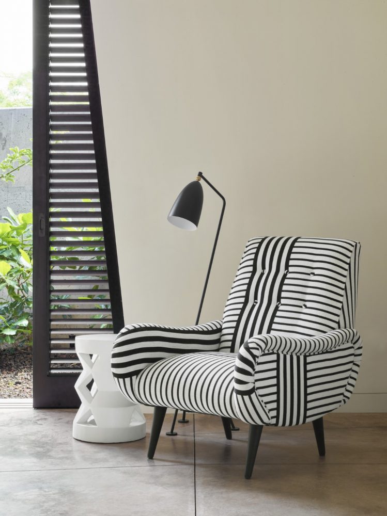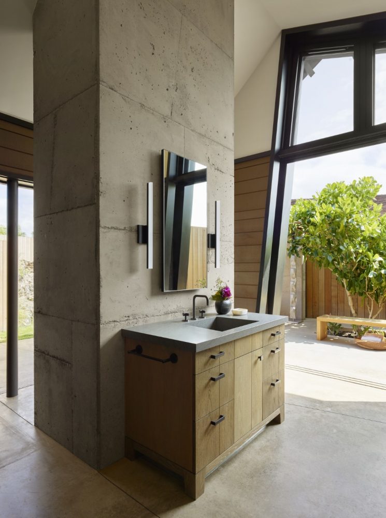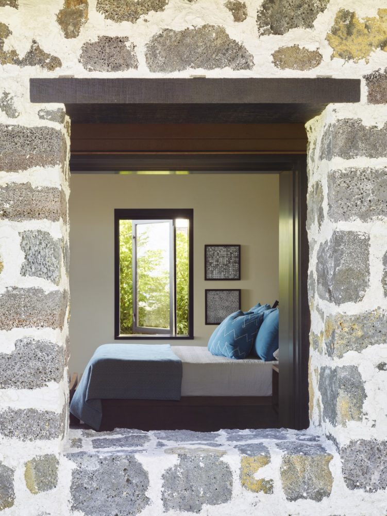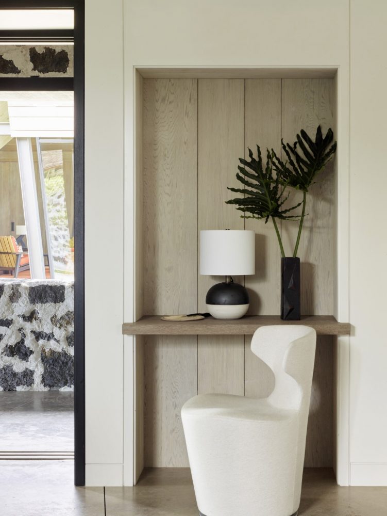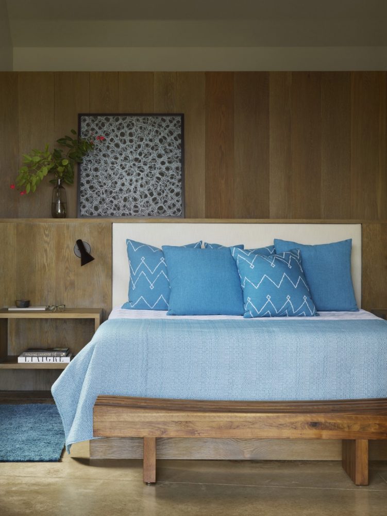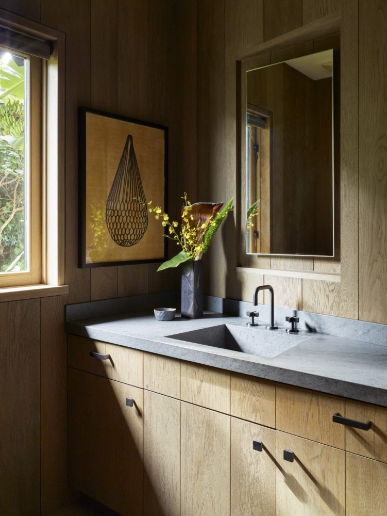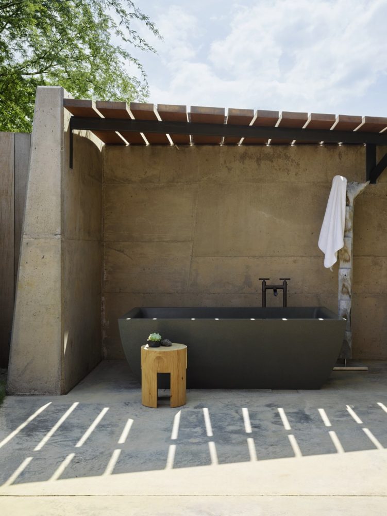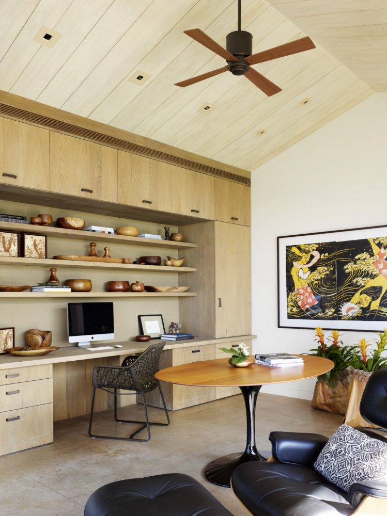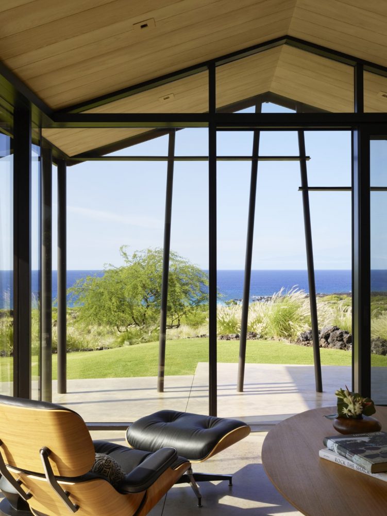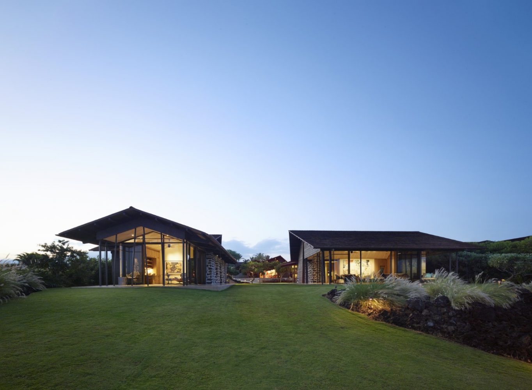Landscape, architecture and interiors merge seamlessly in this spectacular home on the Kona Coast of the island of Hawaii. This fusion of elements has created a home that is both modern and functional. The home lies along the boundary of an ancient Hawaiian footpath once used to circumvent the island. From this site line the dramatic coastline and serene Kua Bay are readily visible.
Paying homage to Old Hawaii hale, the design teams created separate buildings connected by paths. The structures are utterly simple with lines that are open and contemporary. The materials – wood and stone wall focal points, reference churches built by missionaries to the islands in the 19th century.
The owner has chosen artwork to be displayed throughout the home and the pieces of furniture selected are all simple in form creating a casual, modernist presence.

