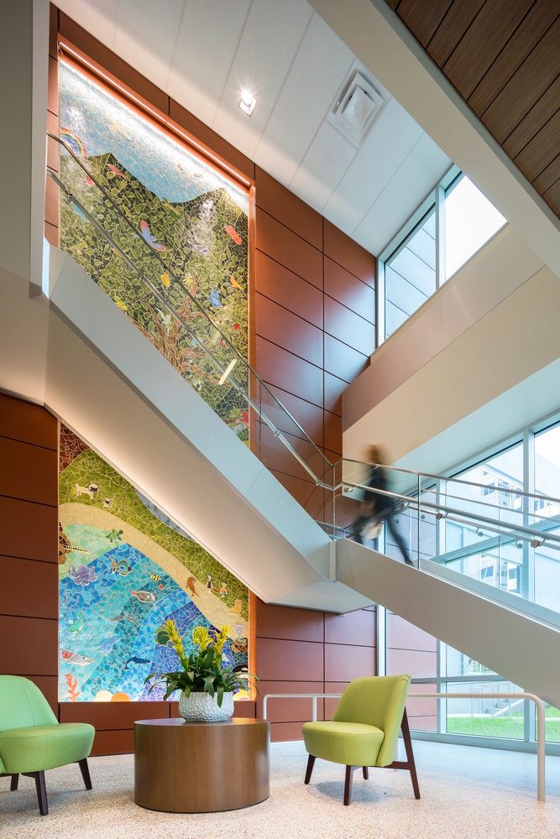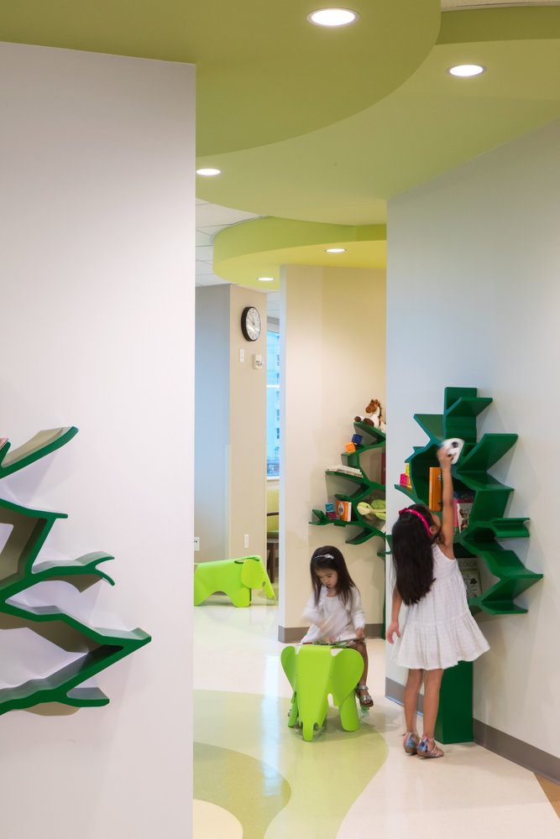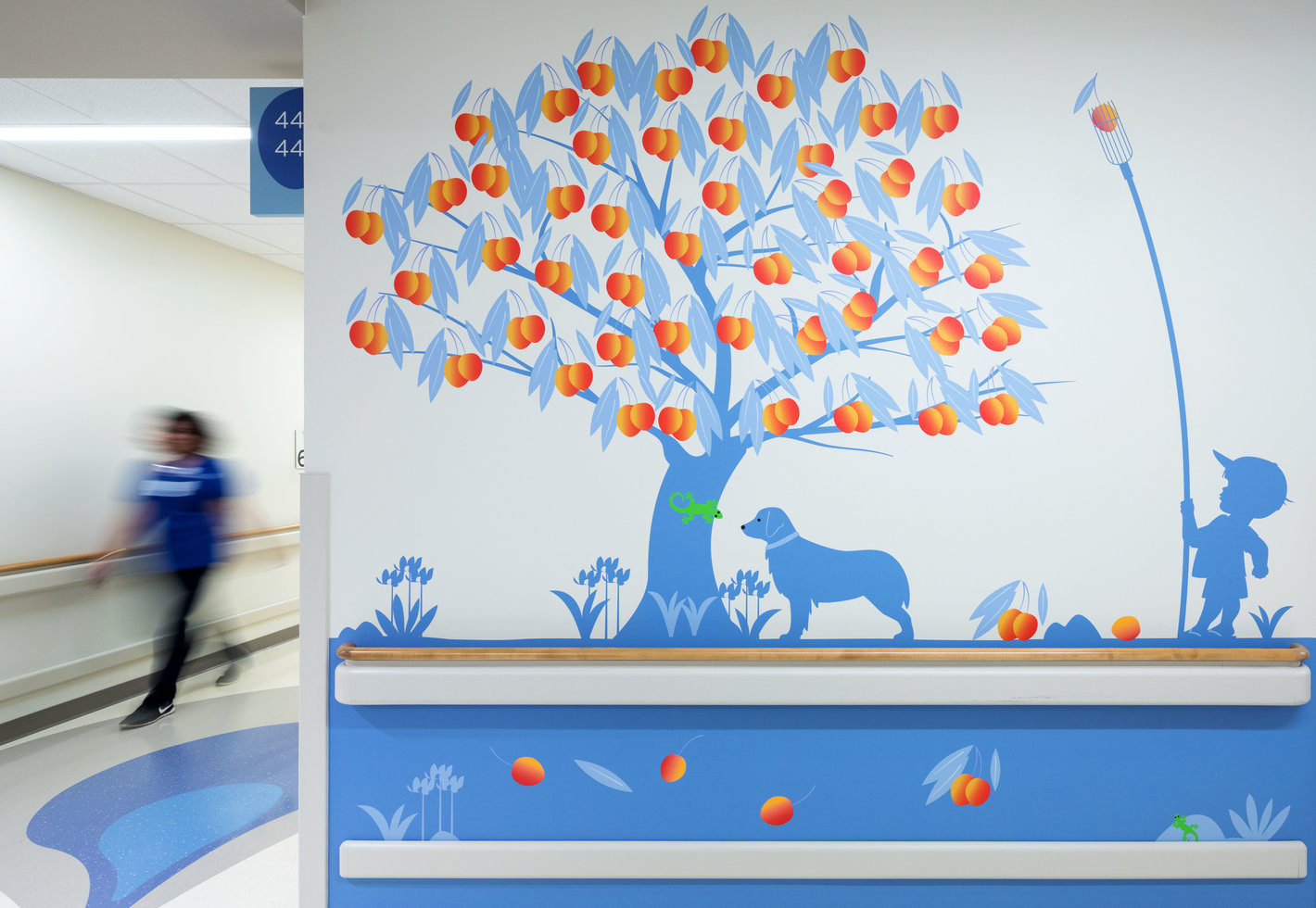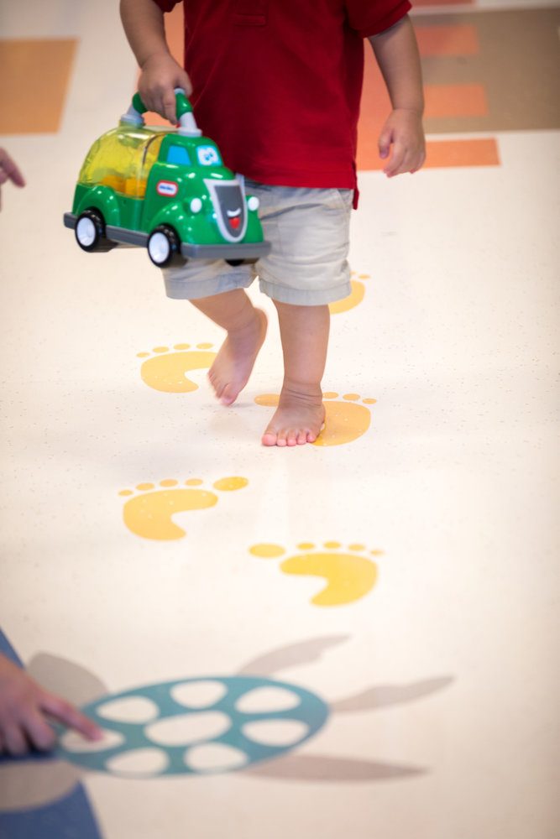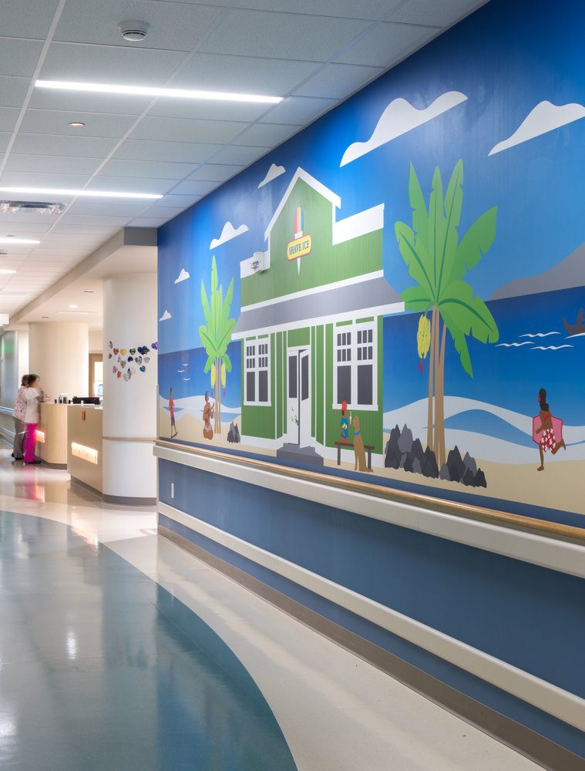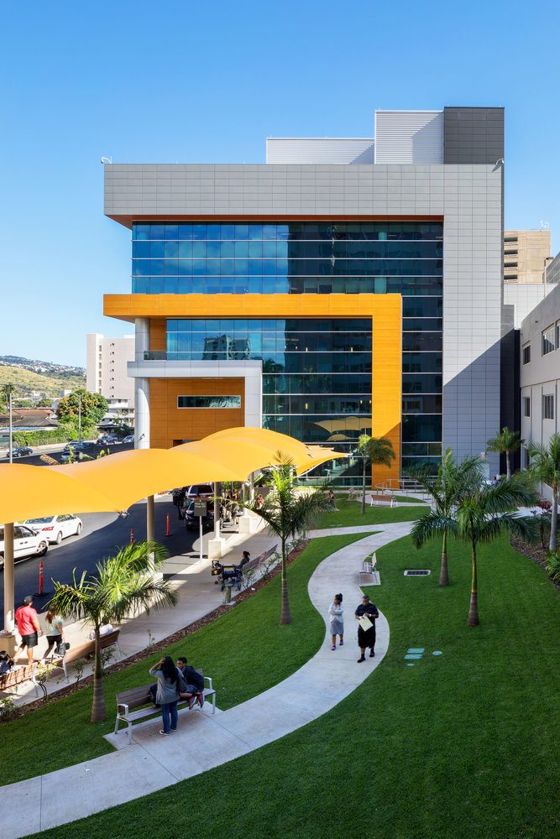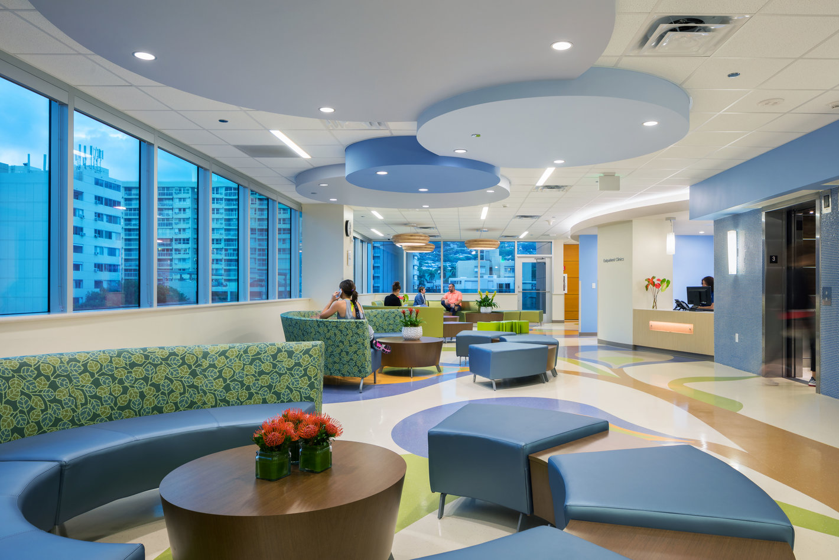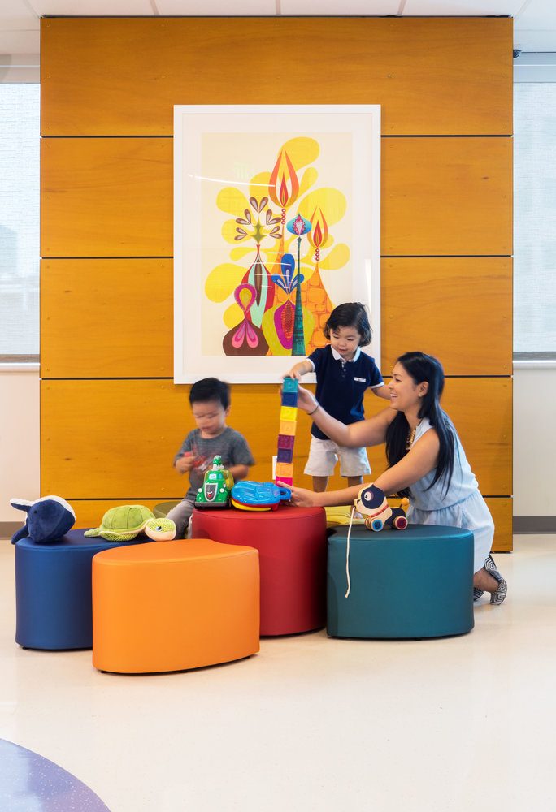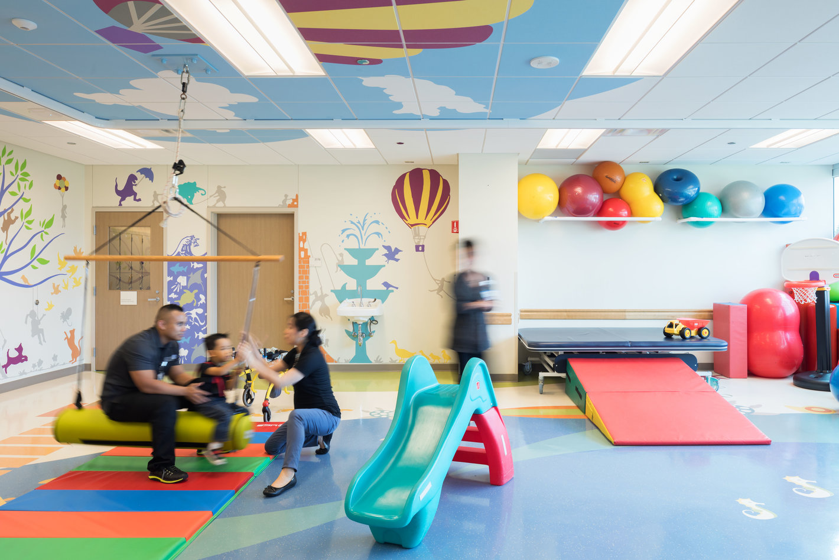The design concept is inspired by the idea of “seedlings.” It symbolizes the organic growth of Hawaii’s future by nurturing a seedling into a tree that will ultimately provide sustenance for the people. The seedlings take shape on the corridor floor-patterns of the third, fourth and fifth floors, serving as wayfinding systems for patients and provide positive distractions for family members. Nature-inspired imagery is used throughout the facility in the wall murals, mosaics and art. Flora & fauna-inspired themes featured in corridors are distinguished by a specific sustenance-providing tree, coordinating color, and custom wall mural. They include kukui nut, banana, hau, plumeria, mango and shower trees. The murals show images of families in familiar environments, evoking childhood memories and a bit of whimsy. Other sources of positive distraction include the 3rd floor’s interactive game wall and play areas for patients and their siblings.
Participation is encouraged with the design of larger, private ICU rooms allowing parents and caregivers to stay overnight. The research has shown that patients heal better and faster when families are involved in their care. The state-of-the-art rooms are equipped with the latest technology to enhance patient care and safety.

