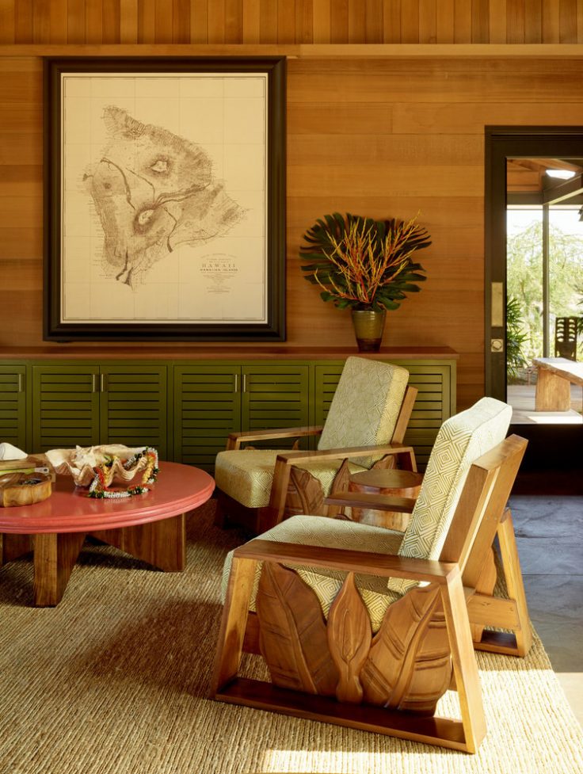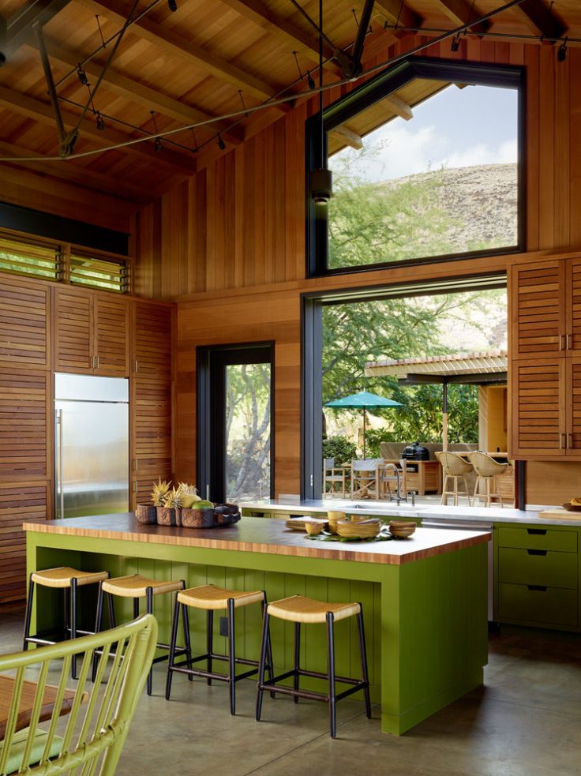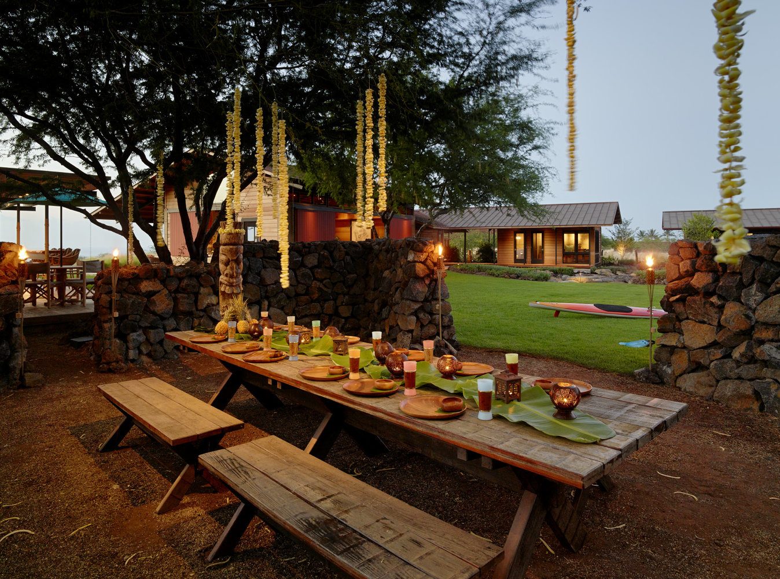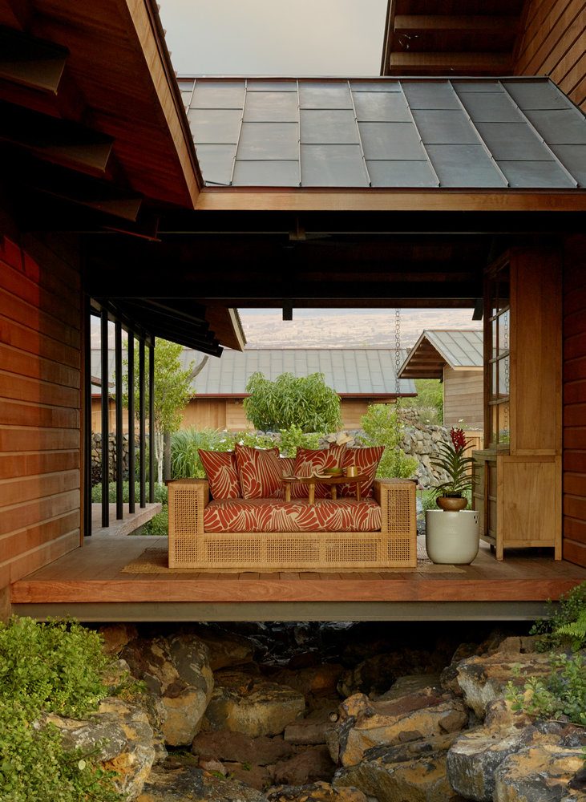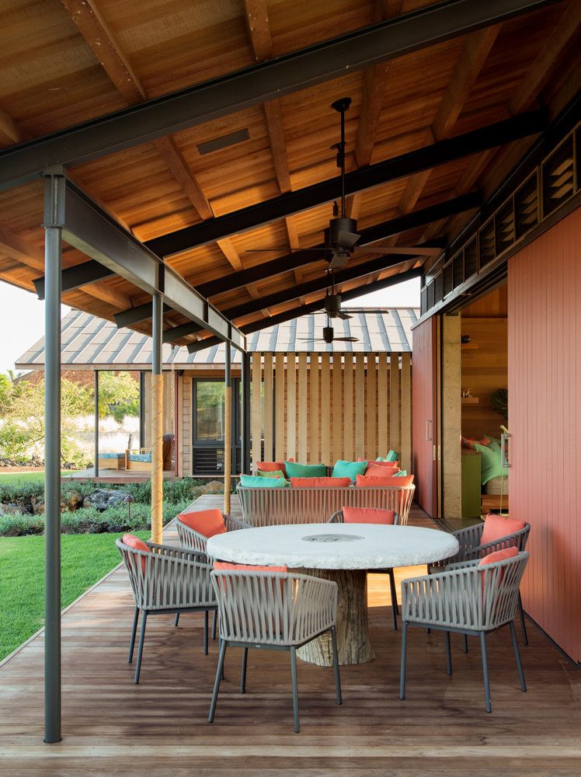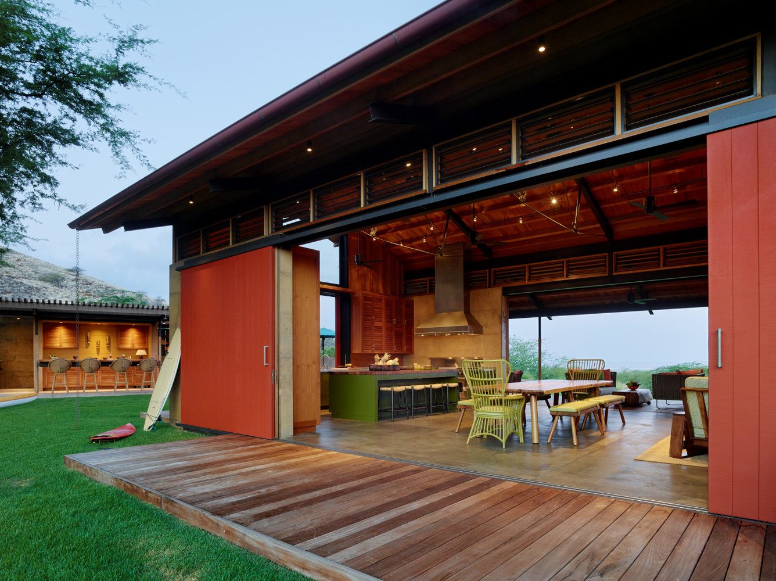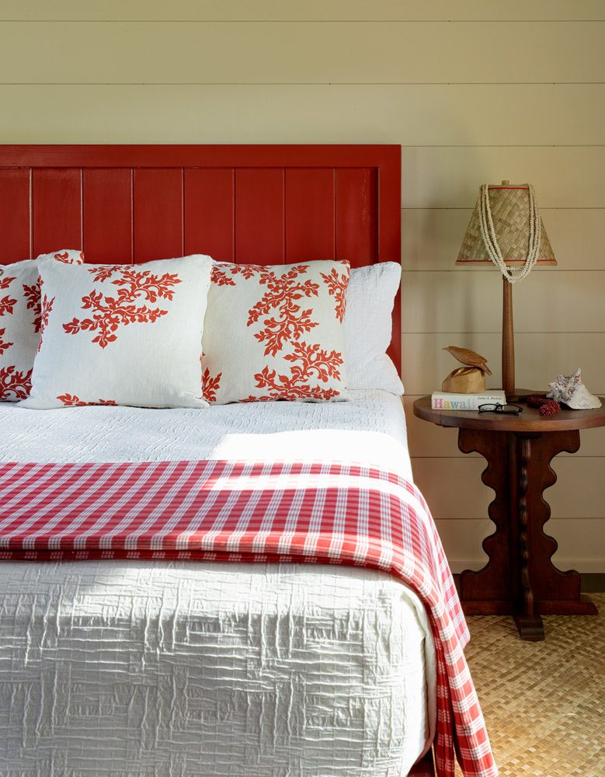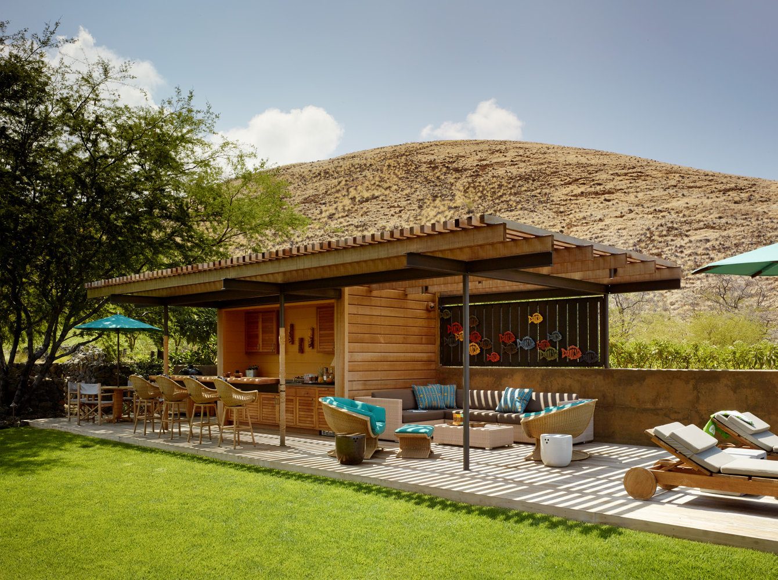Kahua Kuili, a family “camp” on the Big Island of Hawaii, is a place where memories are made. We created an atmosphere that took everyone away from daily noise and helped them build lasting relationships with friends and family.
The compound is the epitome of a Hawaiian summer camp blending indoors and out. The design features a camp layout with various hales (buildings) centralized around an expansive lawn. The communal kitchen, lanais, tiki bar, and luau picnic area allow everyone to move about freely. Areas for private reading and reflection provide the client with areas of relaxation.

